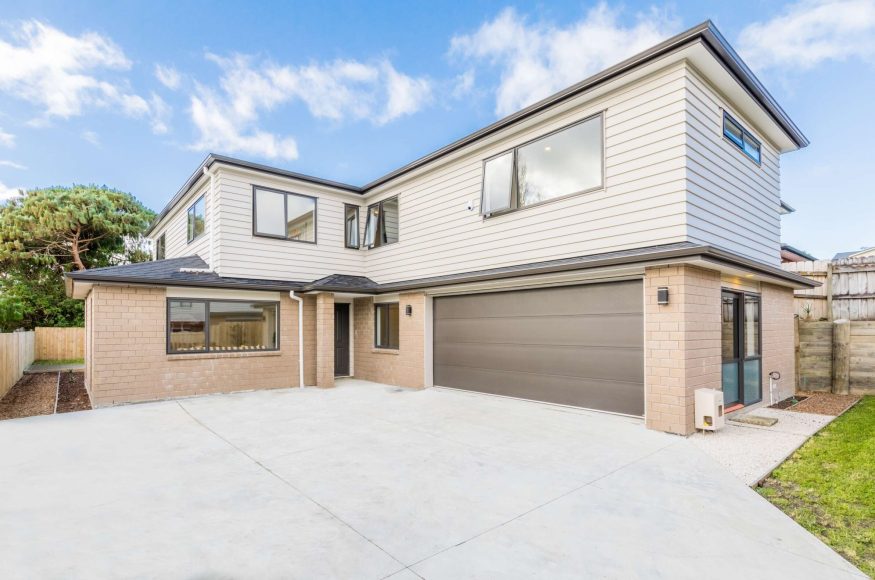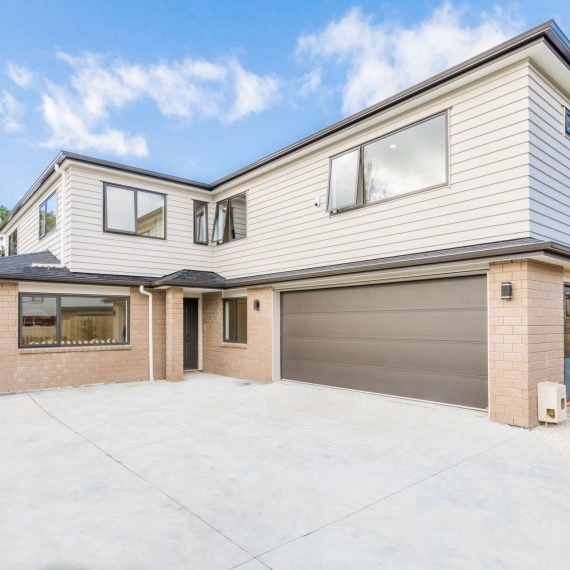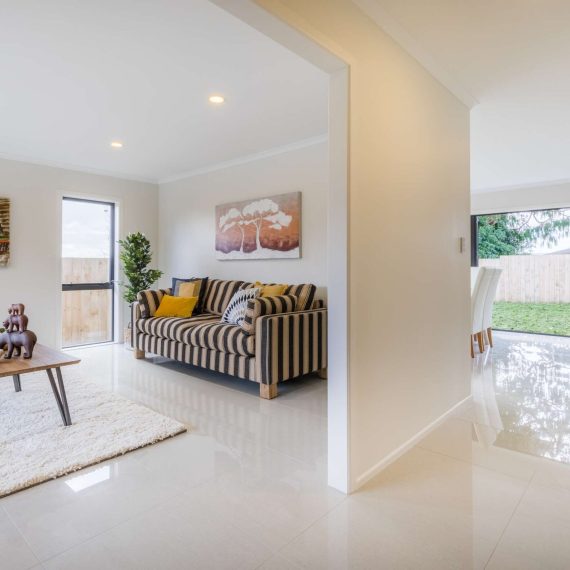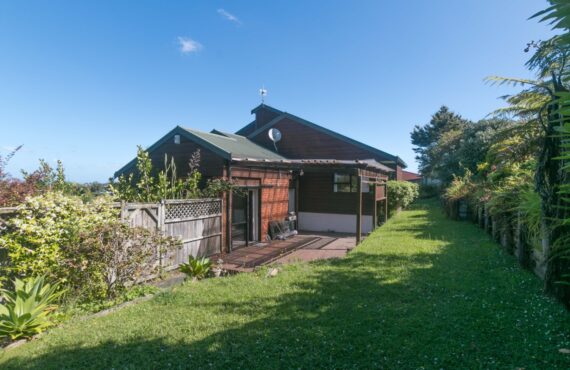9a Netherlands Ave, Kelston
Details
-
Beds5
-
Baths3
-
Year built2018
-
Garages2
-
Lot area (sqm)463 sqm
-
Type
Overview
Book a viewing and Application: https://bookme.tpsportal.co.nz/tps8235
Amazingly featured are five bedrooms, three bathrooms, two living areas and a stunning chef’s kitchen plus another butlers kitchen. The kitchen and living areas have a functionality that really works, and a crowd can simply move in and out – as they mingle amongst friends and family. The outdoor space is unbelievably big and fenced plus there is a choice of five schools all within close proximity.
Features:
Separate living room
Open plan kitchen and dining
Extra Butler’s kitchen
1 bedroom with 1 bathroom at ground level
4 bedroom and 2 bathroom at first level,
Master bedroom including walking wardrobe and ensuite
Deck at the back yard
Fully fenced section with electrical gate
Details
-
Lot area (sqm):463 sqm
-
Home area (sqm):270 sqm
-
Beds:5
-
Baths:3
-
Garages:2
-
Price ($):$995
-
Year built:2018











